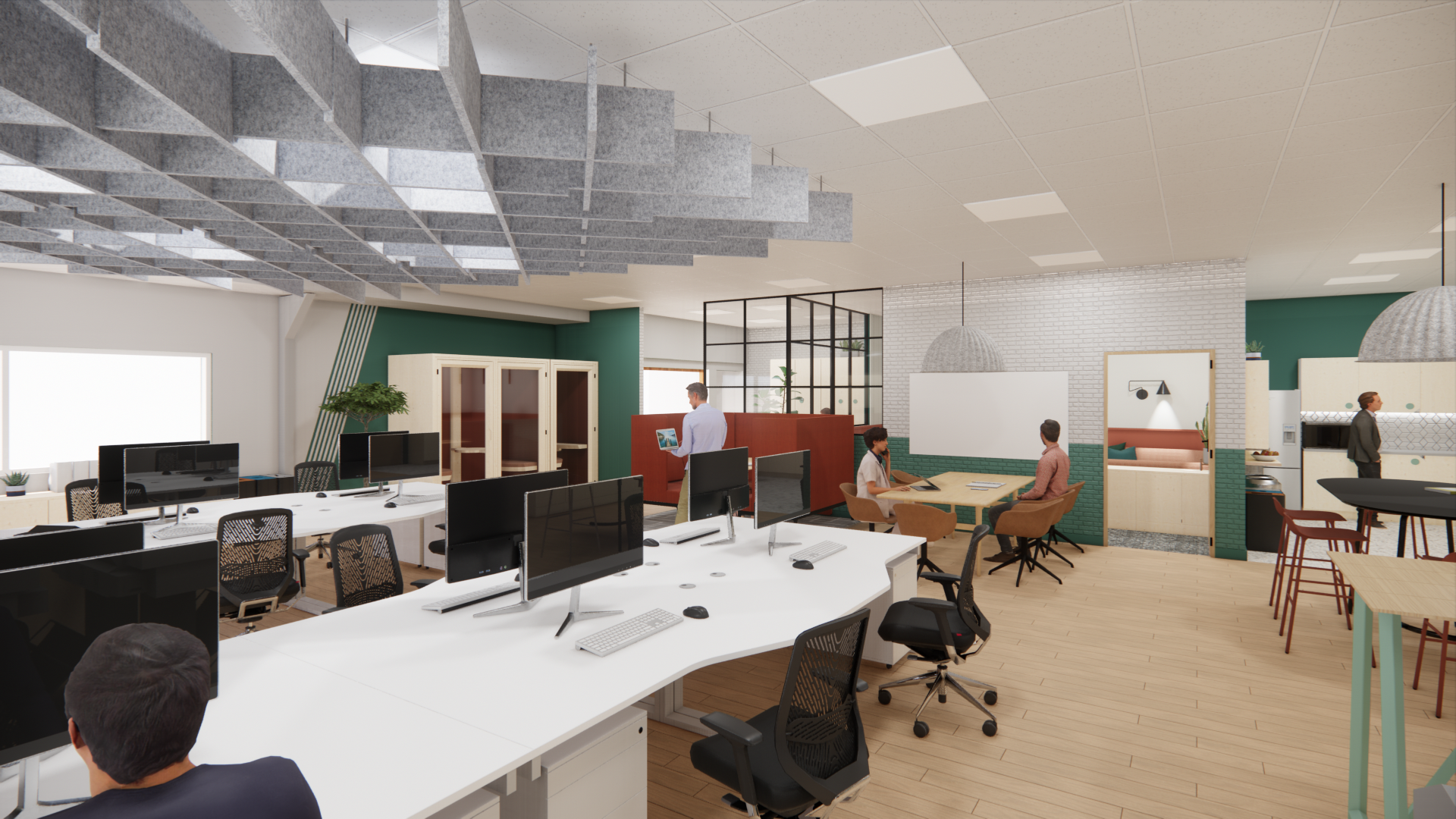
WREN CONSTRUCTION
RE-FURBISHMENT CONCEPT FOR SMALL CONSTRUCTION TEAM BASED IN WATFORD.
SCOPE: CONCEPT DESIGN
SECTOR: CONSTRUCTION
SIZE: 4500 Sq Ft
The team at Wren Construction came to us in order to help with the space planning of their small warehouse and office space in Watford. Being contractors, they wish to carry out the works themselves, but lacked the time and expertise to come up with the design scheme that would work for them.
Having taken a detailed brief and modelling the space in 3D using Sketchup and Enscape, we were able to provide the client with a number of different space planning options and a detailed concept design for them to consider.
This included a remodel and re-design of the bathrooms, the full concept design for the walls, floors, ceilings and furniture choices (including specifications.) Alongside this we produced a graphics and signage package that could be implemented alongside the interior scheme.















