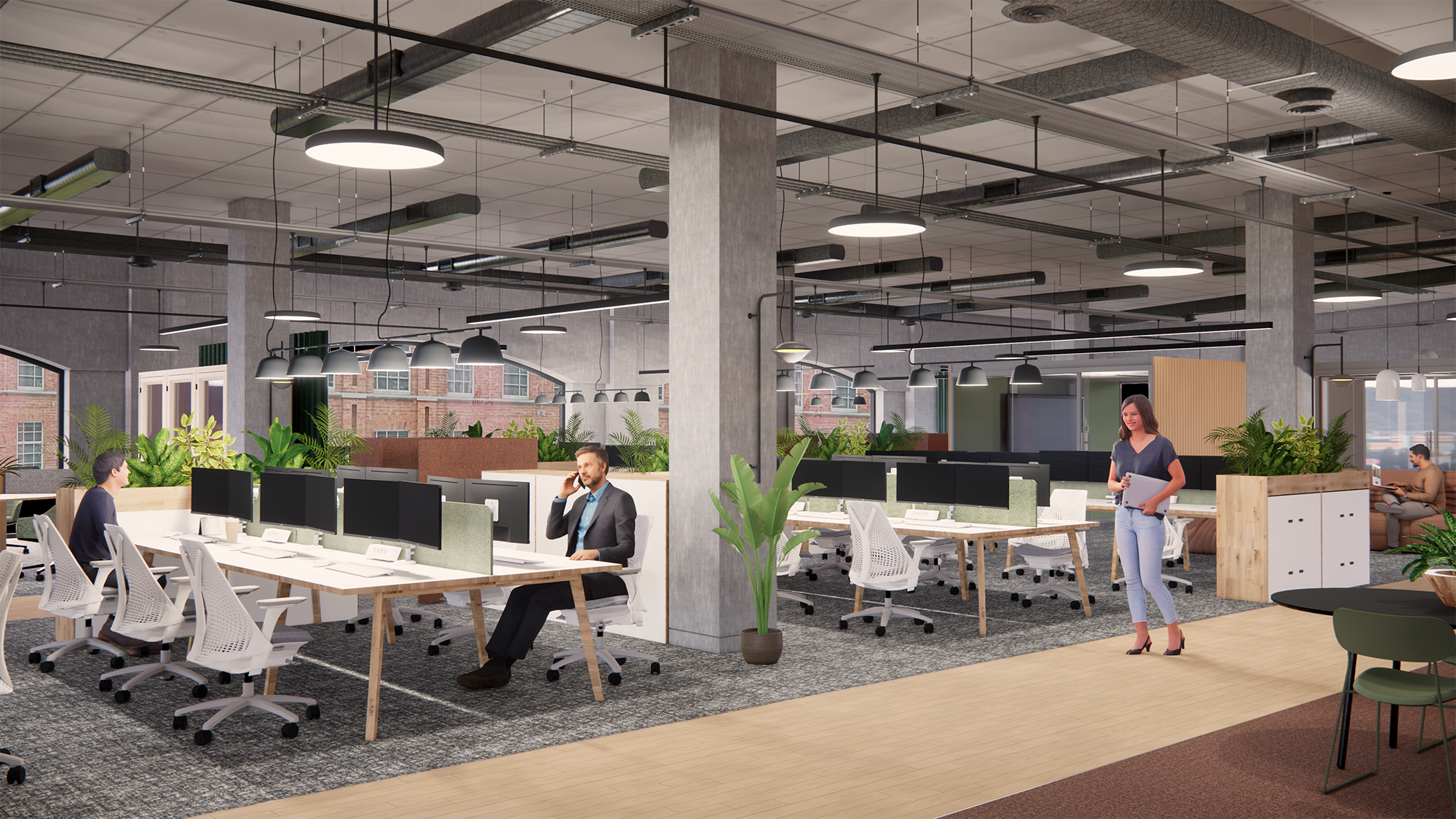
JAFFE SQ BUILDING
REDEVELOPMENT OF FORMER RETAIL UNIT INTO NEW INDUSTRIAL OFFICE IN THE HEART OF BELFAST.
SCOPE: CONCEPT DESIGN
SECTOR: COMMERCIAL OFFICE SPACE
SIZE: 1800 sq ft
Located in the heart of Belfast City, this project has taken a existing vacated retail unit and plans to transform it into a new and exciting office space. Named after the historical water fountain that stands on the site of Victoria Square Shopping Centre, we have created ‘Jaffe Square Offices’ - a multi-tenanted workspace the spans over 3 floors, totalling almost 50,000 sqft.
We were tasked by Lambert Smith Hampton to design the ground floor reception area initially, which enters construction this summer. We then have concept designed the first floor office space (another 2 floors in progress) for the client to market the space for future tenants.
This involved extensive test-fit space planning in various styles (i.e layouts for financial and technology style companies), building analysis, concept design, branding graphics and a number of CGI’s created, both internal and external.










