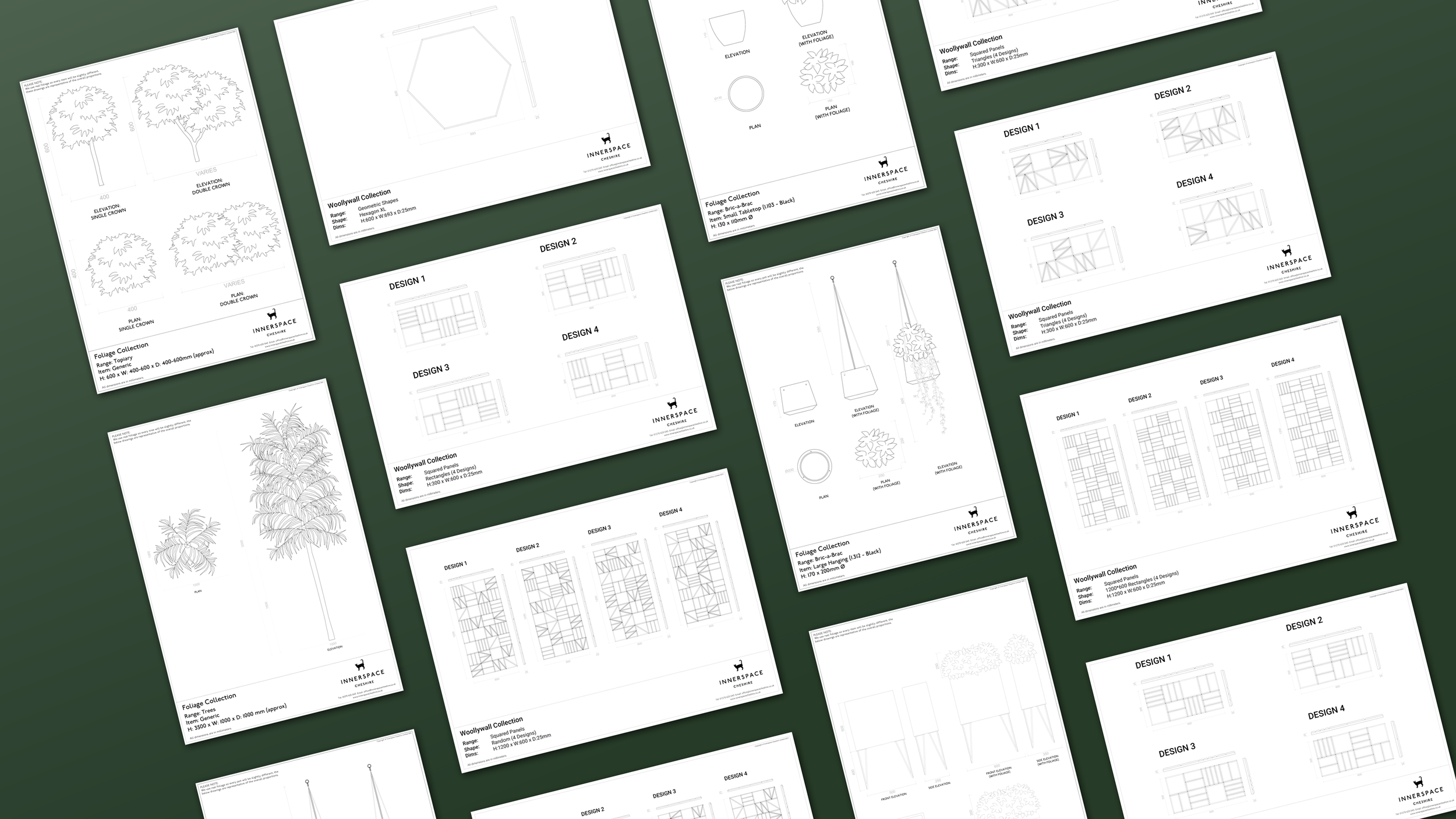
INNERSPACE
TECHNICAL SUPPORT FOR SUSTAINABLE FINISHES MANUFACTURER.
SCOPE: TECHNICAL & DEVELOPED DESIGN DRAWINGS
SECTOR: FINISHES / PLANTING MANUFACTURER
CLIENT: innerspacecheshire.co.uk
Innerspace Cheshire are an innovative and sustainable manufacturer of natural finishes, and offer an alternative to using faux planting and foliage by preserving the real thing.
Their work is as varied as their product offering and we have been able to step in and assist with supporting the technical side of the production process, along with some conceptual visualisations and drawings.
Innerspace require mainly CNC ready files when producing wall and ceiling panels, which we draw to scale in AutoCAD and are then easily converted into vector files ready for manufacture.
Elevations drawn to scale are often created for clients who need to see the final product before signing off on an order, therefore we have now created a library of AutoCAD drawings specific to Innerspace's product range. R&R can quickly create simplified dimensioned elevations which are proving successful in gaining sign-off from clients.
Innerspace is often asked to add the final flourish to completed designs and it has been great to be involved in adding a final design twist and enhancement alongside this great team!
End clients have been Eli Lily in Dublin, Premier Park, Mapletree and Rapid7 in Belfast.
(Drawings and photos are ownership of Innerspace Cheshire.)
“We’ve used Rickards & Reeves on a number of projects where we’ve needed design support on visuals as well as technical drawings for CNC cutting. Our experience has been very positive, with great looking plans that have helped us to win work from our clients and a speedy turnaround. We’re looking forward to working together on more projects.”
— Richard Russell | Director of Innerspace Cheshire