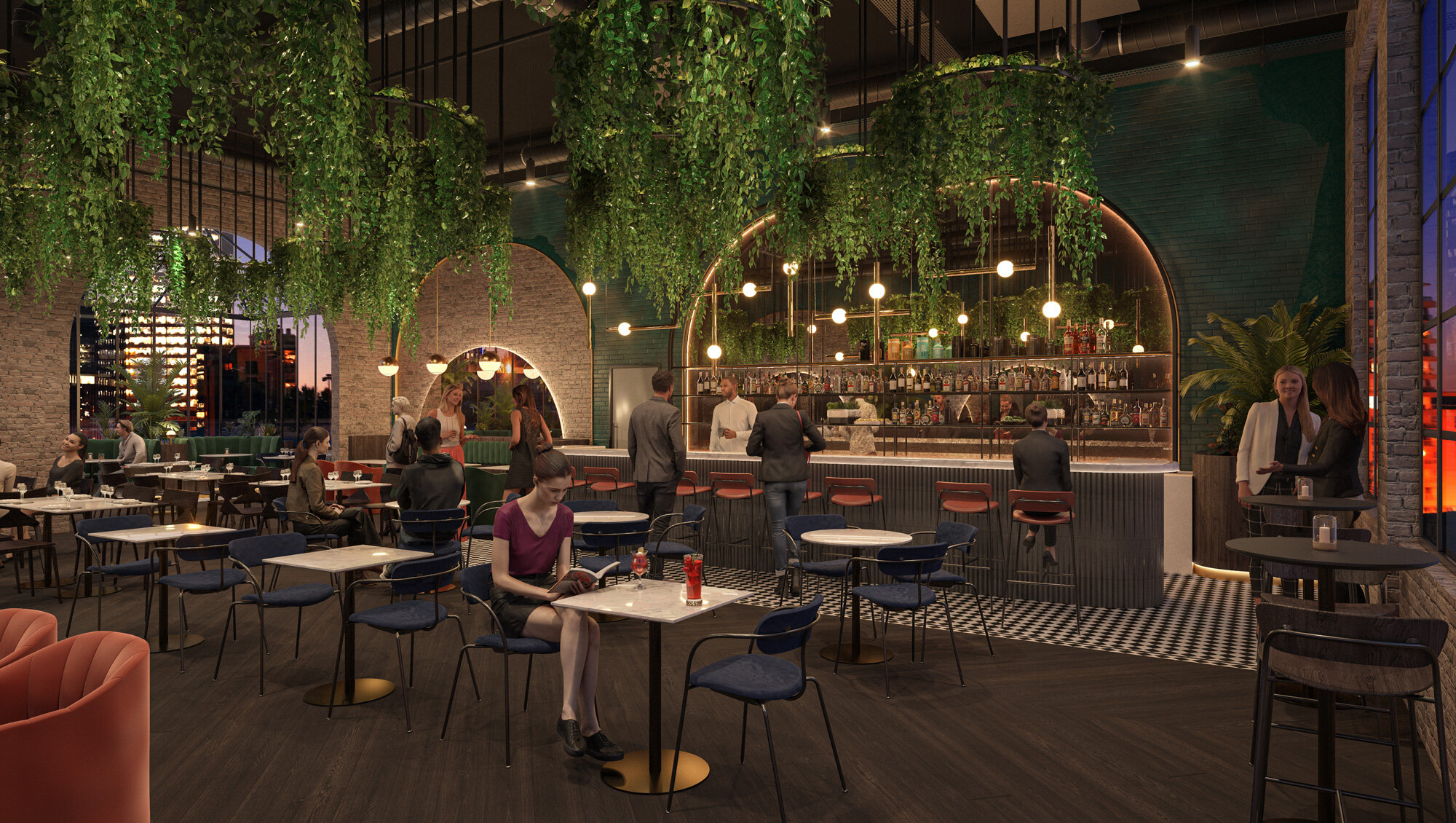
THE GREENHOUSE
CONCEPTUAL BAR AND RESTAURANT DESIGN TO GET US THROUGH LOCKDOWN.
SCOPE: CONCEPT DESIGN
SECTOR: FOOD & BEVERAGE (CONCEPTUAL PROJECT)
VISUALS BY: MOJO VISUALS
This conceptual restaurant and bar design was born out of the various pandemic lockdowns of 202o and how much we missed actually leaving the house, dressing up and going out to have someone else cook us dinner and pour us a drink!
Alongside our friends at Mojo Visuals, we (virtually) got our heads together to create ‘The Greenhouse’ restaurant and bar from scratch. This post-industrial eatery has a large greenhouse style extension, and adorned with plenty of real planting and numerous biophilic structures so the space could really live up to its name!
The sophisticated and luxurious colour scheme used the existing industrial red brick building for inspiration, choosing deep rich tones of green, blue and orange to compliment it, alongside a rich dark timber flooring and brass accents to joinery and lighting.
We drew up technical drawings for all joinery elements and particularly the bar area with its elaborate shelving so all aspects of the interior design could be effectively communicated to the visualisation team. All furniture was then fully specified and detailed in the plans and schedules.
Below are links to some of the specifications used in this design:
Timber floor finish: Havwoods Salvo Prime
Bar Tiles: Domus Stripes collection
Furniture: &Tradition and Arper
Lighting: Lee Broom

