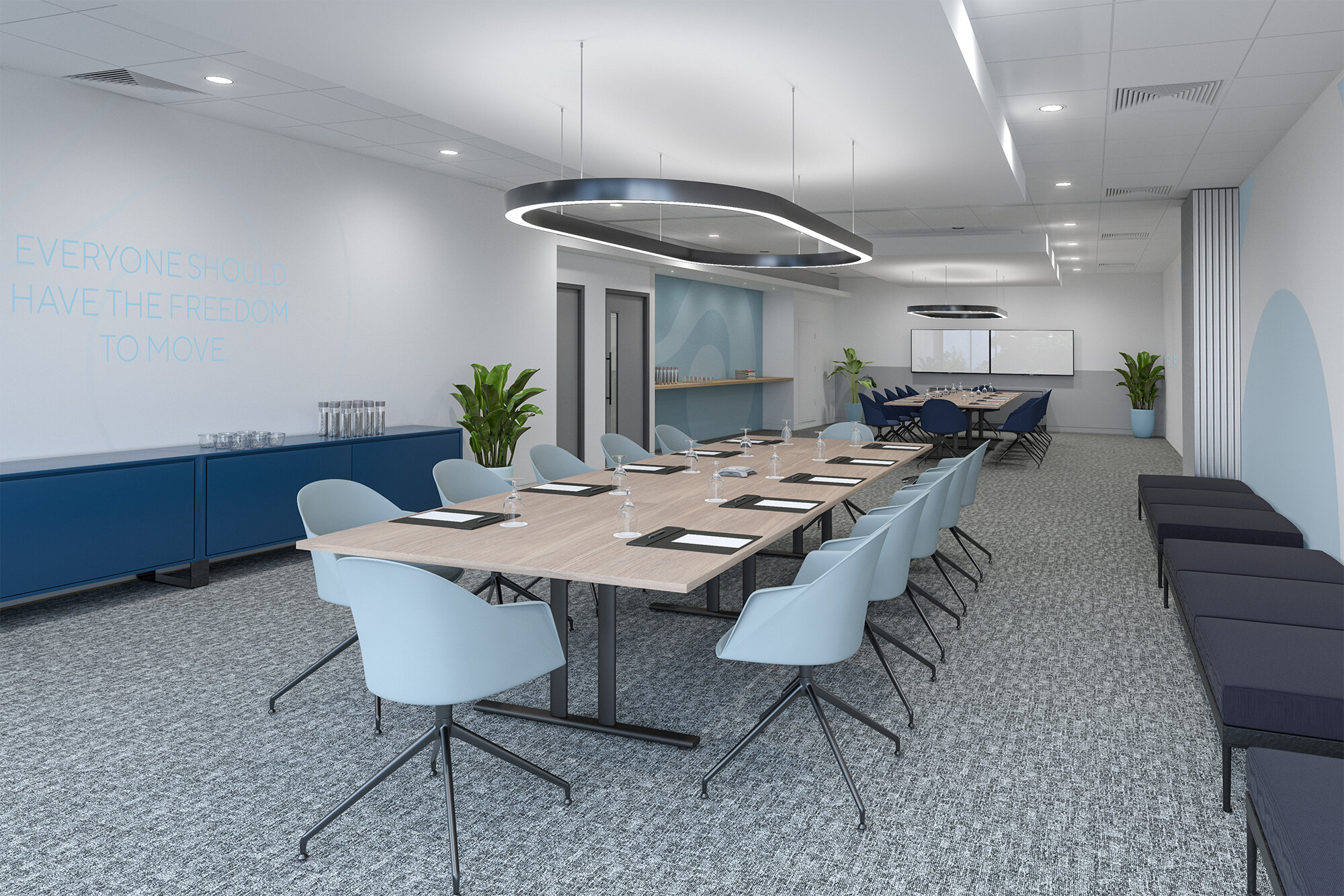
BUSINESS LOUNGE
DESIGN PITCH FOR AIRPORT STYLE BUSINESS LOUNGE SPACE.
SCOPE: CONCEPT DESIGN PITCH
SECTOR: UNDISCLOSED
This brief for this concept design was to think ‘Airport Lounge’ style, but with a bright and fresh colour palette that would compliment the client’s brand colours palette.
The chosen space plan featured a quiet lounge as the focal space, enabling both individual seating arrangements, but also easy to reconfigure for smaller meetings. Alongside this, we created an open collaboration area towards the window and next to the teapoint area, to enable social interactions and larger gatherings.
There are clear zones to the space that are denoted by the feature timber ceiling battens and carpet styler changes, but also acoustic divisions by adding in the crittal-style glazing dividers. The use of brass lighting fixtures and fluted glass add a high-end element to the commercial space.
The large boardroom has the ability to be split into two with a folding fabric covered wall, simple wall graphics reflecting the brand, a presentation space for drinks/food etc and furniture that will compliment each other whether the room is divided or together.